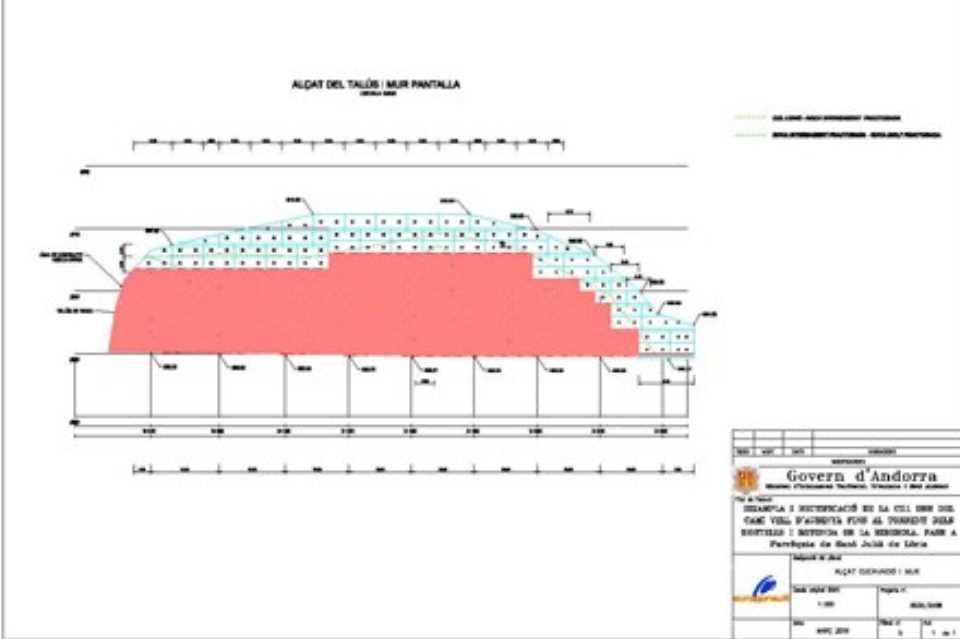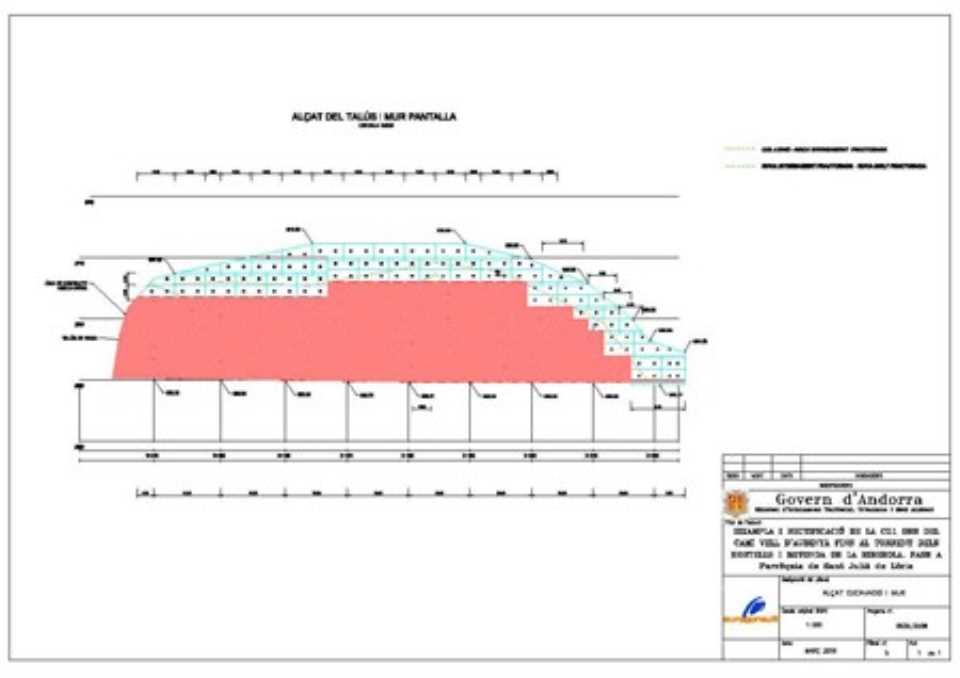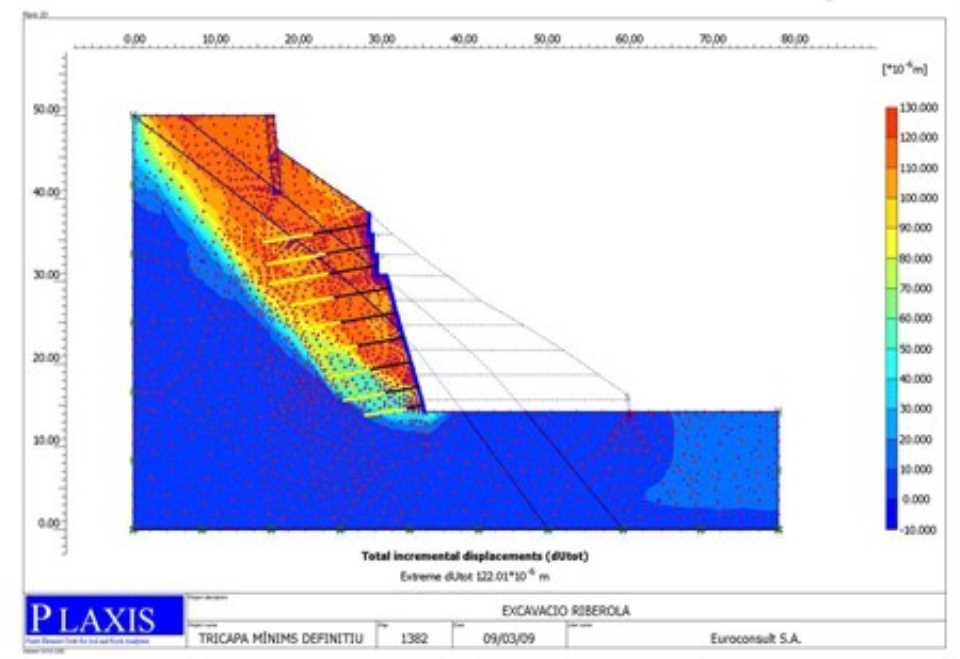Widening and correction of CG nº1 Camí Vell Aubinyà up Torrent dels Hortells and Riberola roundabout
 The projected works consist of excavation and support necessary for the widening of the CG1 in the road section located between PK 8 +570 and 8 +640 70 meters linear facade. With the widening the existing road widens and makes the corresponding section of sidewalk.
The projected works consist of excavation and support necessary for the widening of the CG1 in the road section located between PK 8 +570 and 8 +640 70 meters linear facade. With the widening the existing road widens and makes the corresponding section of sidewalk.The final design corresponds to a complex project that could qualify as geotechnical specialty engineering - geological.
Excavations were made up and down by sections. Three rows are foreseen in the area of the wall screen for the sections of the upper wall 3 and 4 sections about 4 m high each area of rocky slope with 7 rows of anchors combined.
The excavation was carried out using a partially disassemble coluvionar soil of variable thickness (up to 5 m or 6 m depth on the slope and thicker in the area adjacent to the CG1 according to project profiles) and partially rock (generally age banded slates Cambro - Ordovician levels with presence of sandstone interspersed millimeter, without ruling out the possibility of finding some level harder sandstone and massive features).
The project envisages solution leaving about 16 m apart on the edge of building, digging with a design type 1H:3.5V and an average height of 20 m slope across the plot. This slope is expected to apply a stabilization treatment of the rock mass by shotcrete in two layers of 5 cm and 10 cm thick each interspersed with wire mesh, setting anchors with conventional bar or similar type gewi double protection diameter 40 mm previously machined variable length between 6 m and 12 m (including bulb about 5 m), and a drain system through perforations of 90 mm diameter and placement of slotted pipe or similar Netlon length of 1.5 m in the rock mass.
Above the rock slope is planning to build a concrete wall anchored (with mechanized type anchors MK4-500) executed by sections and anchors with 3 rows of variable length between 11 m and 13 m long (including 5 m bulb) in order to stabilize the soil layer is above the contact with the bedrock, which in some places could become up to 5 m thick.

