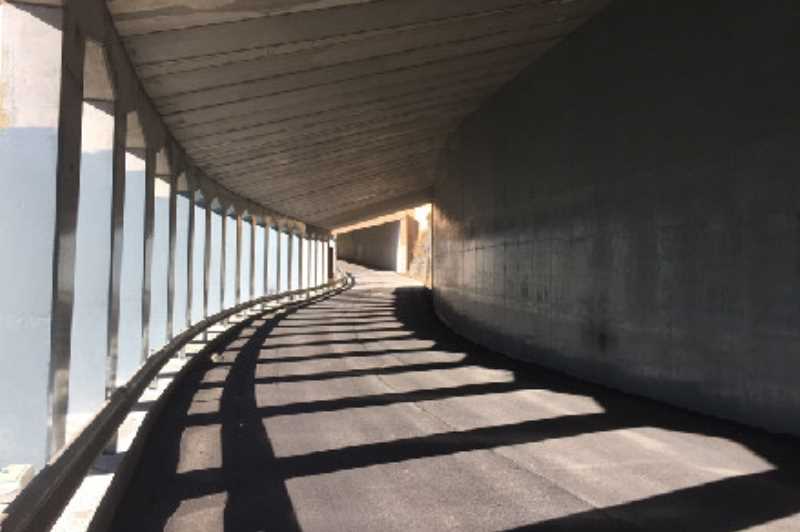Avalanche protection gallery at CG3. Phase 5 NEWS

This new section of the gallery corresponds specifically to the fifth and last phase of the work, giving continuity to the protection works tendered by the Ministeri d'Ordenament Territorial during the last years.
The main objective of this work is to protect the users of the CG number 3 that circulate in the direction of the ski resort of Ordino Arcalís, between the PK 20 + 307 and 20 + 457 to protect them against Future avalanche phenomena in the Basers del Corb area, a hillside area that can generate avalanches as a whole.
It is an area with an important activity that has repeatedly led to road cuts. As a recent event, we can mention the winter in 2013, when the avalanche dropped off twice on the road in this area.
The gallery has a total length of 142 meters with a section of a gallery that has a free and constant internal width of 8.00 m and a minimum height of 5.00 m on the lower side of the road. The roof has a slope of 25% (14º) towards the upper side (rocky massif).
Regarding the structure of the gallery, we can separate it in the following differentiated parts:
- Coating structure - Cover
The coating structure of the gallery is made up of prefabricated pre-fabricated lightweight plates and a compression slab. The whole structure of the coating has an approximate light of 8 meters and a total ridge of 0.5 m.
The lightweight pre-stressed plates (2 nerve + porex) have dimensions of 9.8 x 1.20 and 40 cm (8 + 32) of edge whereas the compression slab reinforced with concrete HA-30 / B / 20 / IIa + F has a thickness of 10 cm.
- Contention wall - Rocky massive rocky stirrup
As regards the gallery that goes against the rocky massif (inner face), a section of retaining wall in A reinforced concrete HA-30 / B / 20 / IIa + F has been done with a shoe meter thick. The walls have passive bolts distributed to the door in the lower part to tie the containment structure with the rock substrate.
- Pillars facing outside
As regards the structure with open windows on the exterior surface of the gallery, HA-30 / B / 20 / IIa + F reinforced concrete pillars have been raised with a 0,5 m depth based on a braid Micropiluted concrete and / or linked by means of connectors to the existing natural terrain according to the structure has been supported on soil or on a rock substrate.
The pillars are distributed every 3 meters and the foundation lining of each pillar joins the shoe of the wall by means of a reinforced concrete fence lining of 0.3m x 0.4m.
- Other constructive elements
Coronation finish (gallery-slope) with waterproofing purposes.
At this point, in addition to the different construction processes that refer to the waterproofing of the gallery as a whole, a stainless steel sheet has been placed = 3mm in coronation finish for the superior waterproofing of the trasdos of the wall.
- Global deadline for work 18 months
- Work start 23 May 2017
- Executed in two phases
- May 2017 - December 2017
- April 2018 - November 2018
The works were stopped between the months of December 2017 and April 2018 so as not to interfere with the operation of the Ordino Arcalís ski area during the winter season.
Optional direction of the work: UTE EUROCONSULT SAU - NIVORISK SL
Contractor company: UTE DRAGASA - TECSOL
06/03/2019