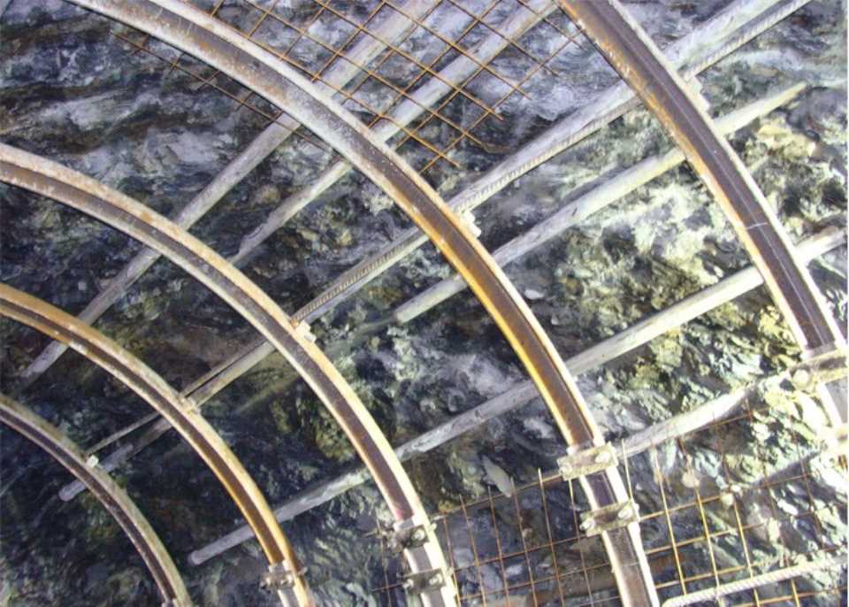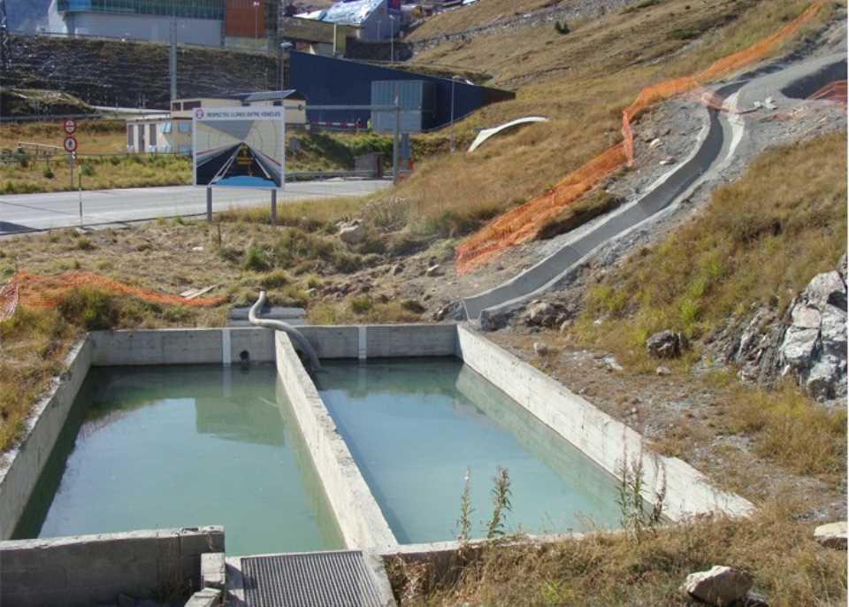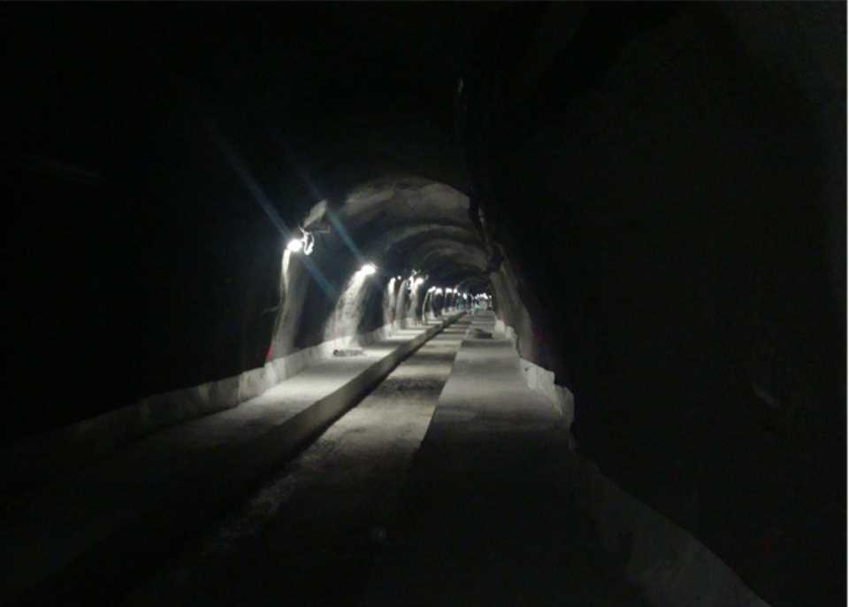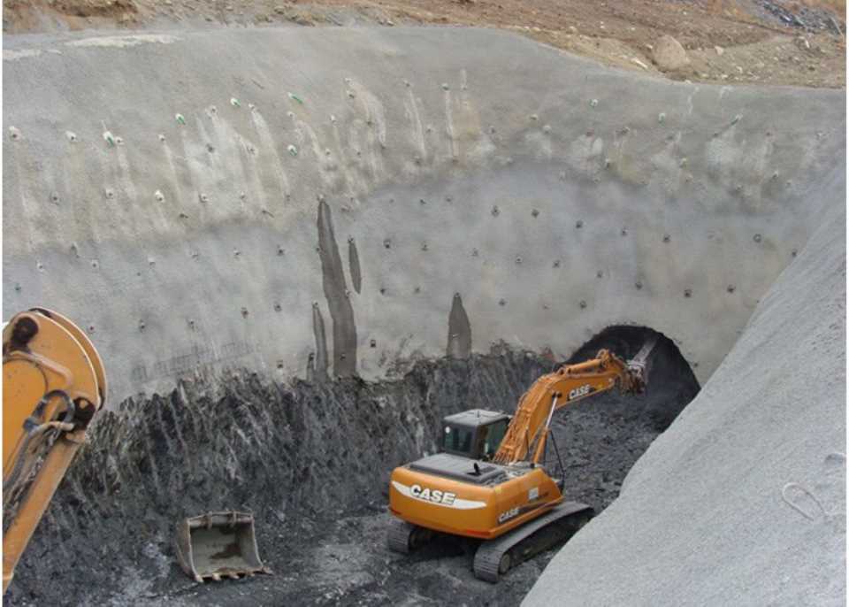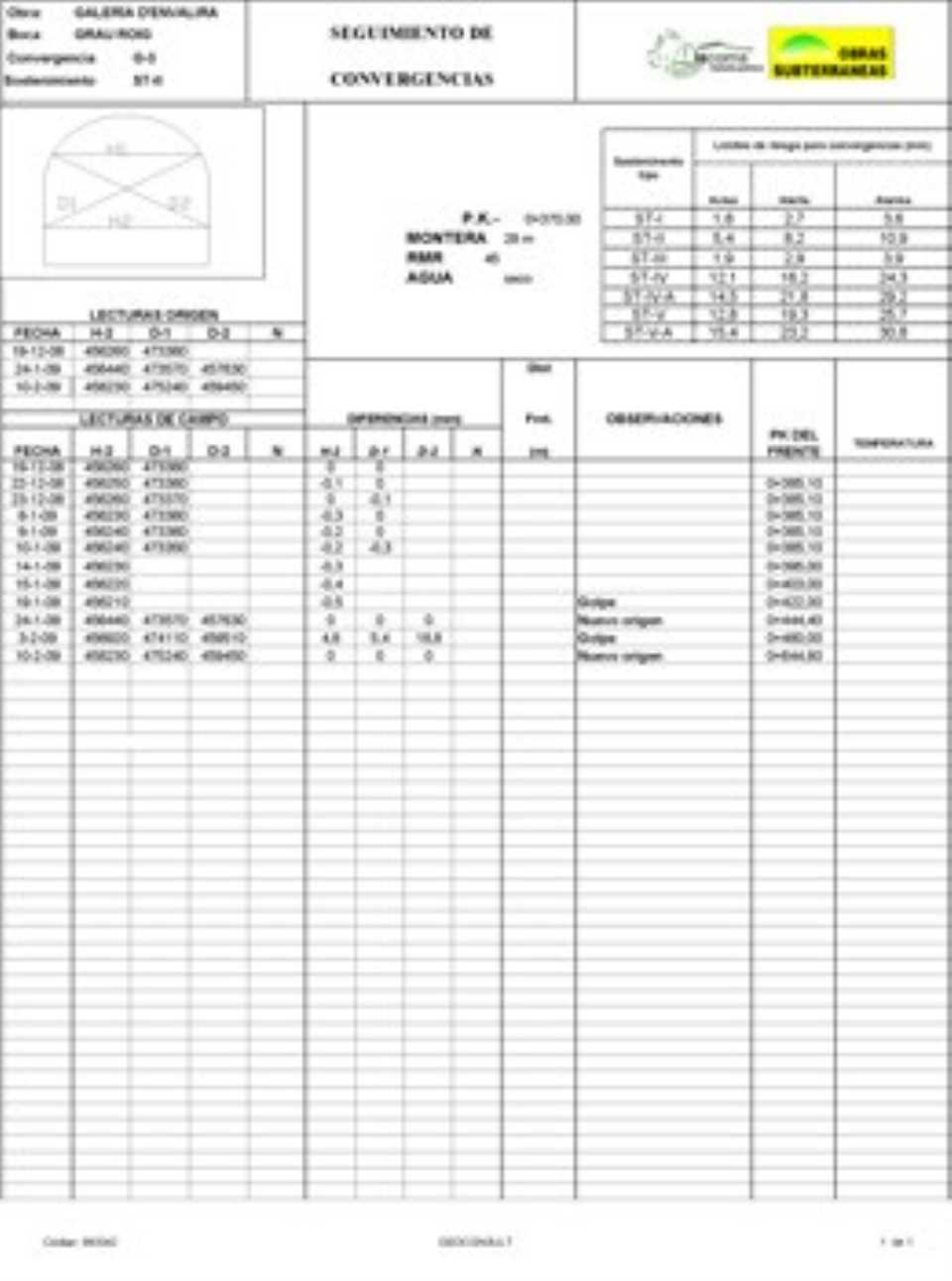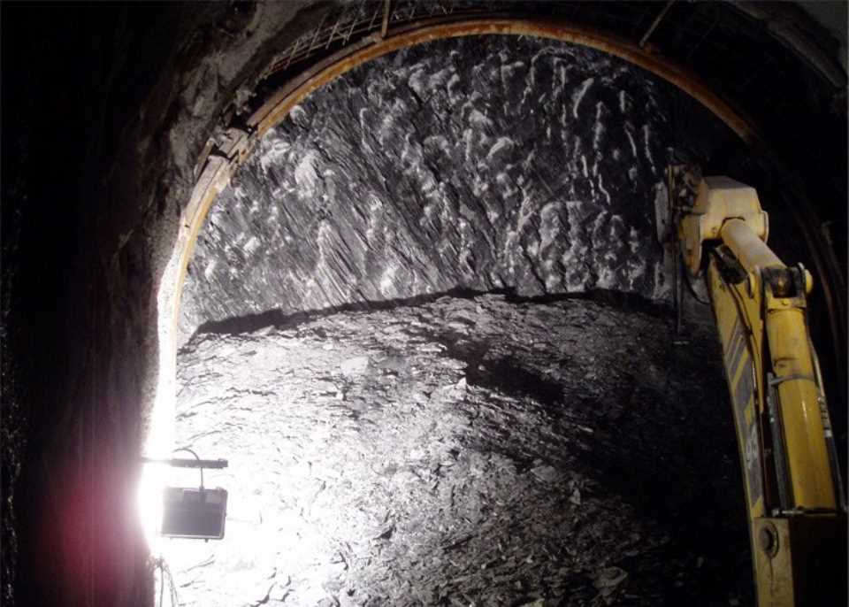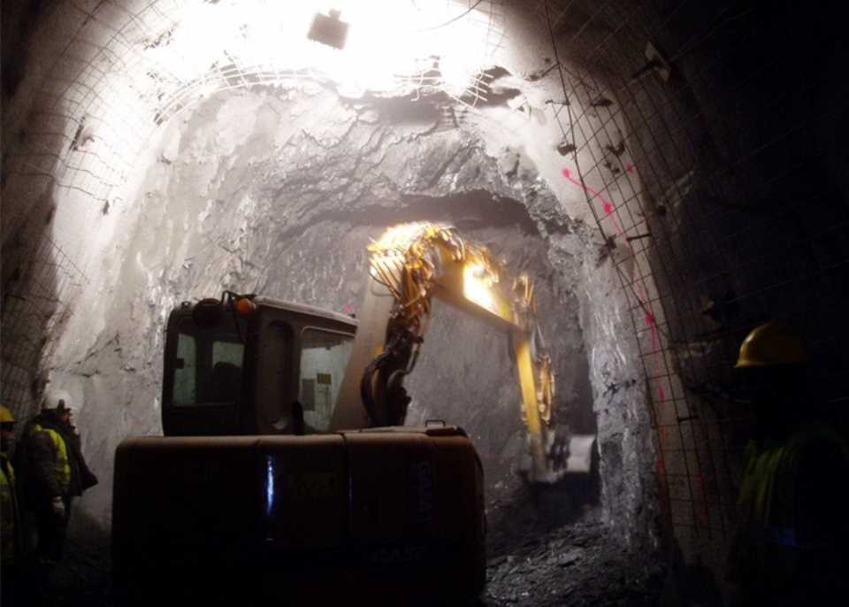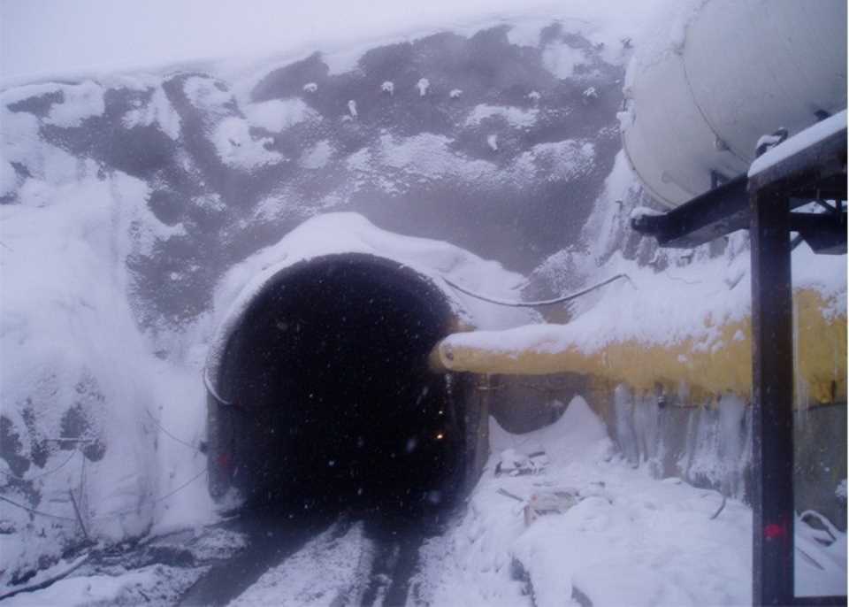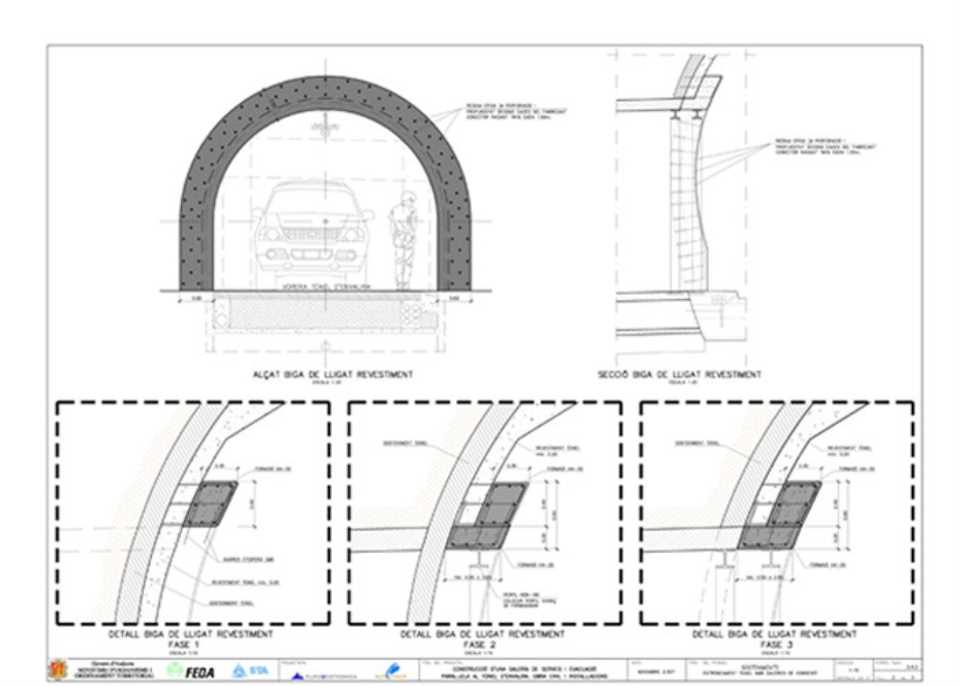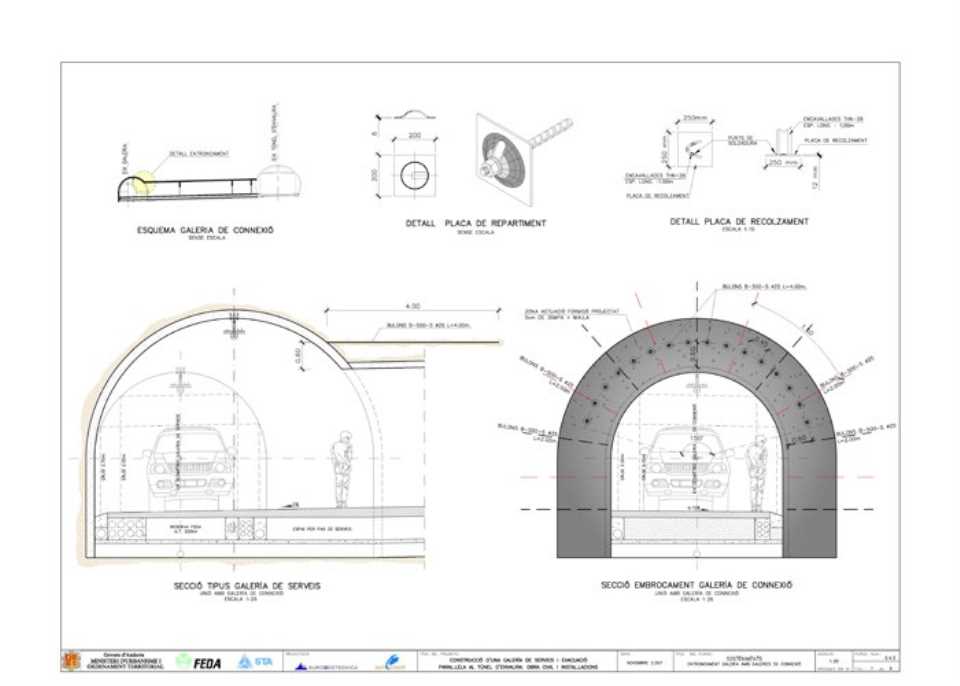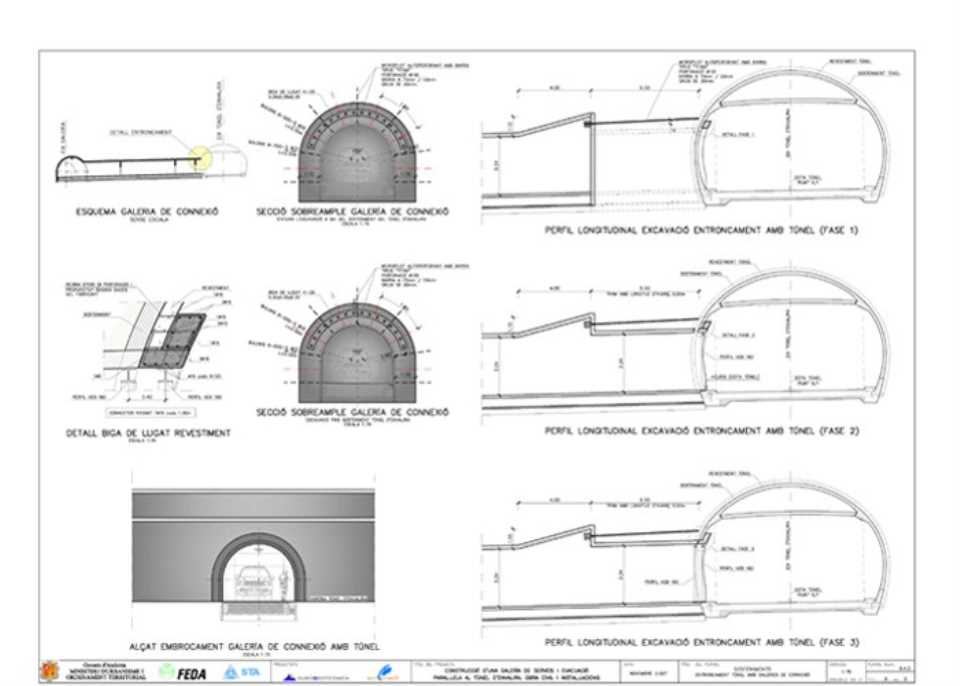Envalira gallery
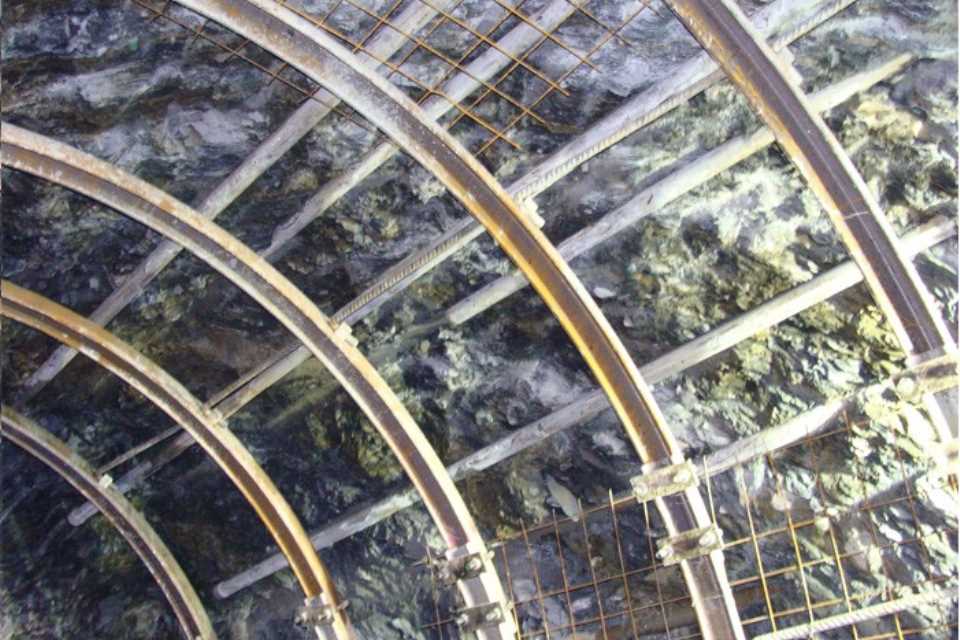 The construction of the gallery will serve for the passage of services, both STA communication lines, medium voltage lines (20 kV ) and high voltage (220 kV) lines for FEDA to reserve a water pipe. On the other hand serve to make certain additions to the current Envalira tunnel in order to improve their safety and functionality.
The construction of the gallery will serve for the passage of services, both STA communication lines, medium voltage lines (20 kV ) and high voltage (220 kV) lines for FEDA to reserve a water pipe. On the other hand serve to make certain additions to the current Envalira tunnel in order to improve their safety and functionality.It has a length of 2,982 m, a size 2.7 mx 2.0 m (height x width ) in a horseshoe, a variable slope between 0.75%-0.61% and has been built and at a distance of 35 m from the Envalira tunnel axis. The slope of the eleven galleries connection does not exceed 5% and have the same section as the gallery itself.
The gallery has been excavated in the axial zone Pyrennes represented by highly folded and fractured Paleozoic materials that have undergone varying degrees of metamorphism. These level alternating phyllitics-quartz, phyllitics and quartzite.
The construction method chosen is based on the NATM (full excavation section). This procedure is best suited to the specific geotechnical conditions of the terrain (rock). Because it optimizes yields and costs, and get a ground-sustaining favorable interaction.
The tunnel support consists of a layer of shotcrete with steel fibers sealing layer, wire mesh, bolts and a new layer of concrete. Drainage and waterproofing is ensured. Throughout the construction process work has been done on auscultation consistent convergence measures, gauges and radial and tangential cell pressure.
Excavating galleries was full section as sections is small in size and acts from the two mouths.
The support has been found both analytically as numerically. Were respectively used the theory of convergence-confinement and finite element program Plaxis. On the other hand, was used RocLab program to analyze the generation of unstable wedges.
We have implemented two artificial tunnels in the mouths of the gallery, west of the mouth 28 m long and the mouth is 23 m long.
Has completed treatment of water from the work supplemented with CO2 tank a degreaser pit and treatment plant industrial wastewater. Also was available a space for nursery plants. Were also available landfill construction (interim) and external dumps (ultimate).
To comply with international safety standards and evacuation have run 11 galleries connection between the gallery and the main tunnel. The facilities and safety equipment are: electrical system, lighting, auxiliary ventilation system, communication system and control center and evacuation signs.
Also has implemented an environmental restoration plan where you have applied the scheduled preventive and corrective measures.
